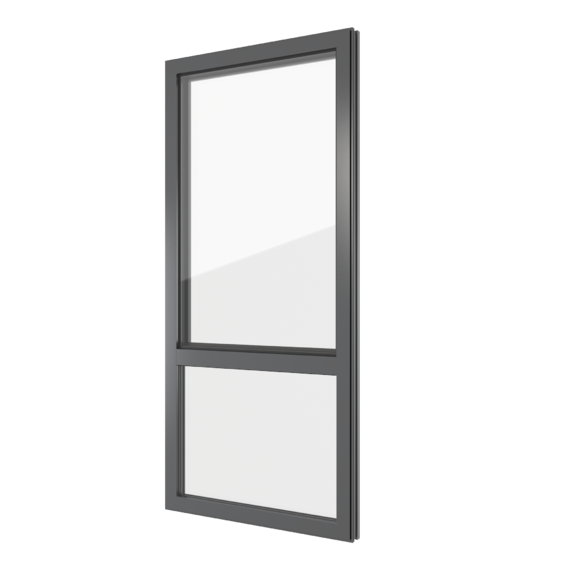FIN-Project in a secluded retreat amid natural surroundings.
An abandoned hut in the mountains of south-eastern France, which had been derelict for decades, was transformed into a modern retreat that, with its wooden façade, stone walls and gabled roof, is aesthetically adapted to the region’s architectural traditions. This creative solution saw the firm of DUPOND BRAILLON ARCHITECTES win the “Prix Régional de la Construction en Bois” and the “Trophée de la Construction”, awarded by Fibois and Batiactu respectively.
The house was designed to be as sustainable and resource-efficient as possible, with the windows making a decisive contribution. The slender Nova-line frame design permits plenty of light and natural warmth to enter the rooms. The uPVC in the frame core, the co-extruded centre seals and the sash stop gaskets, firmly attached to the sash profile with their airtight and moisture-proof welded corners, all ensure that heat is kept inside in winter. The result: a cosy, all-year-round retreat with low energy consumption.

