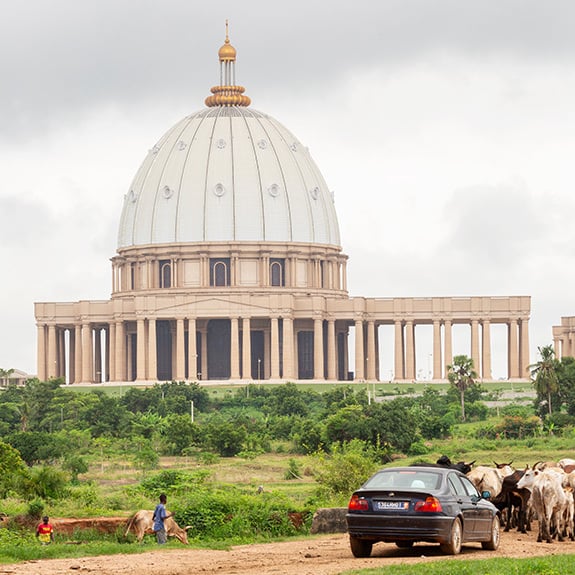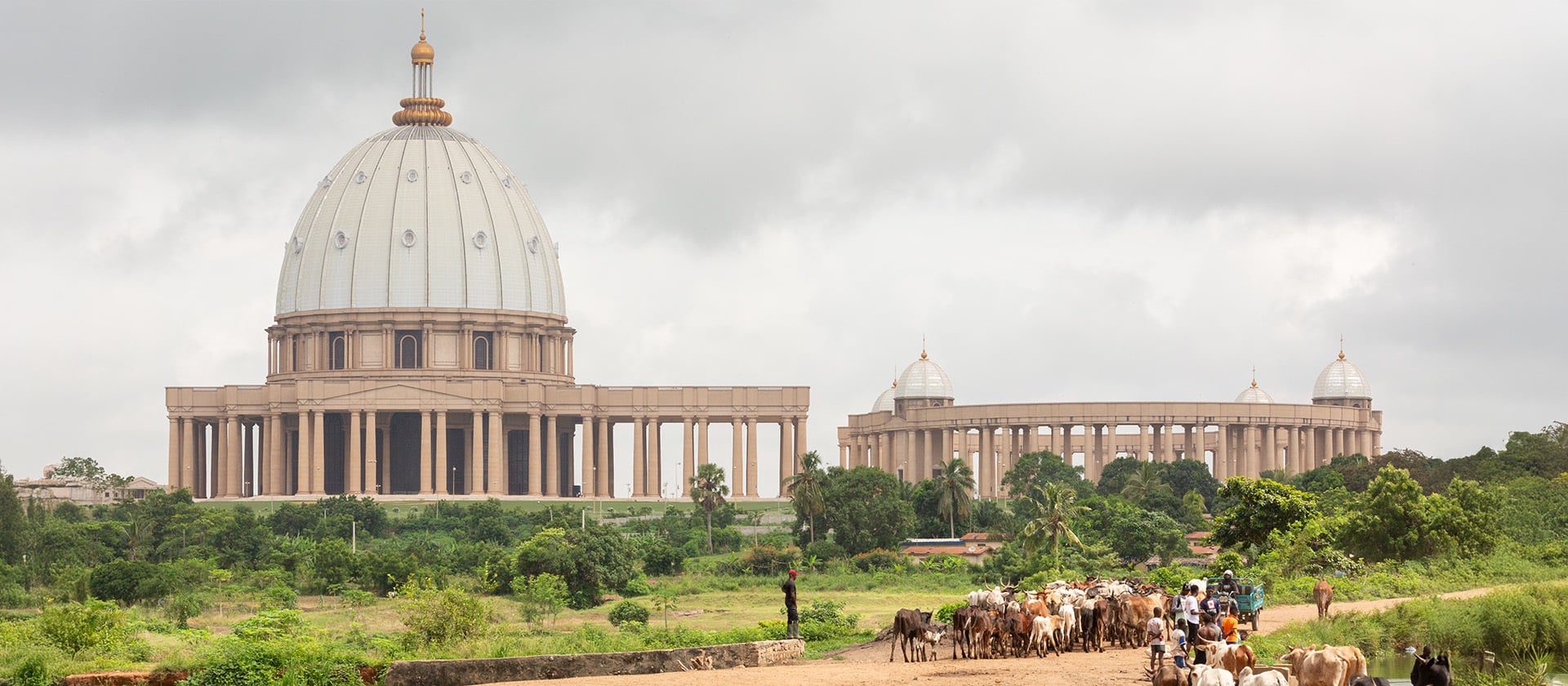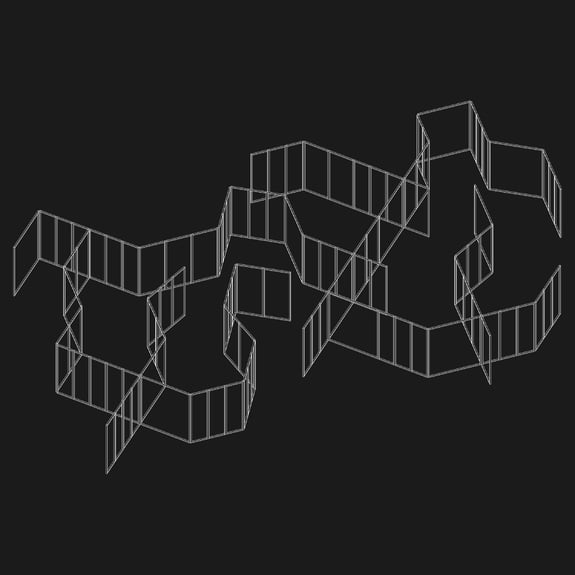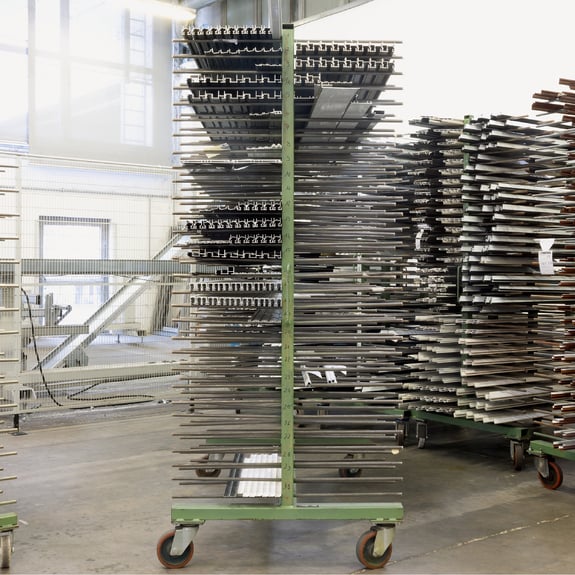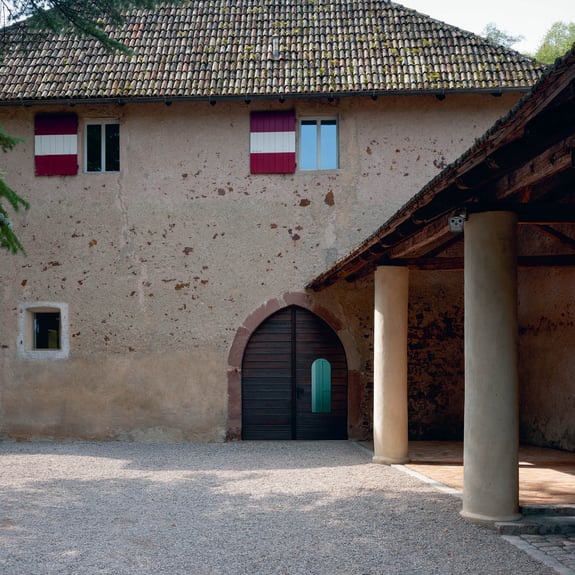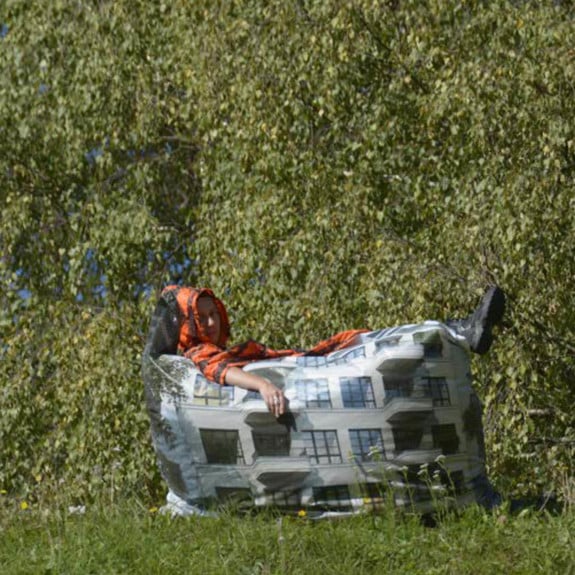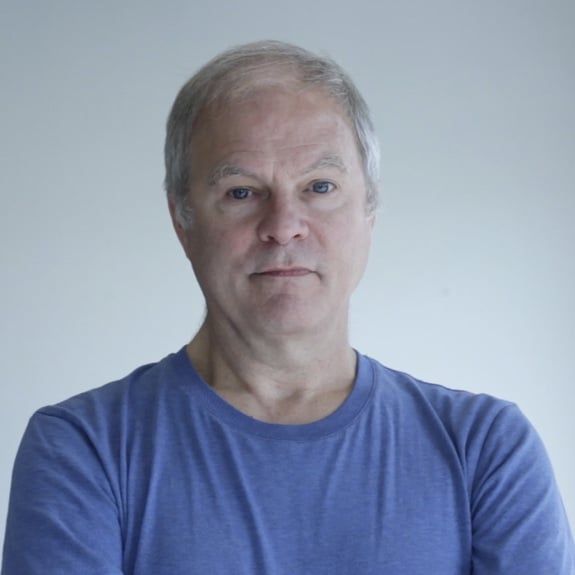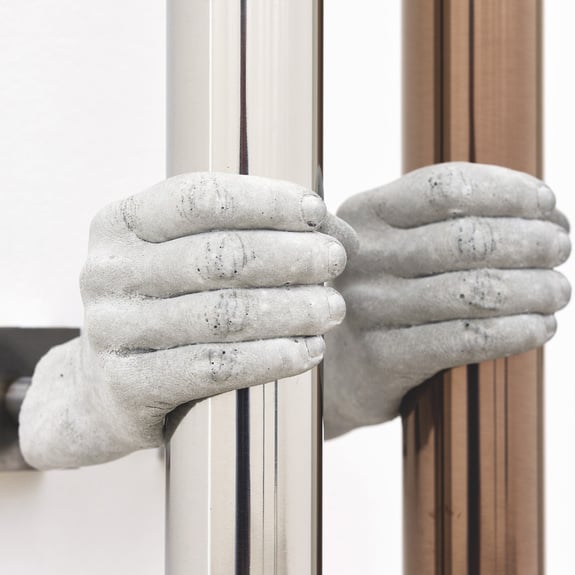Wonders of the Modern World
Department of Gestaltungslehre and Design – Technical University of Vienna
We all know that wonders no longer exist. They belong to a distant past. Nobody builds sanctuaries or colossal statues in 2025, right? And yet, to our great astonishment, these things are right here, before our eyes. There are many of them—and they are very, very large.
More about Wonders of the Modern World
More about Wonders of the Modern World
