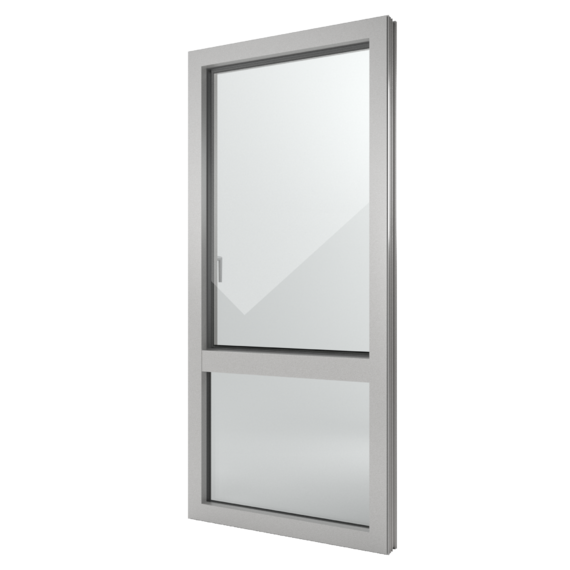A vision in concrete! Through the FIN-Window glass
The multi-family house in Switzerland, nominated for the award “le prix suisse d’architecture”, is narrow but tall, unpolished yet at the same time perfectly formed. It projects a powerful architectural language! Balcony and concrete, stairways and glass all alternate – material becomes object and vice versa, everything runs fluidly into everything else and fits into a powerfully expressive building.
The rough concrete façade and the windows – FIN-Windows in the Nova-line design with frame-covering glass – combine to create a characterful whole. The windows are of aluminium on the exterior: the brilliant steel look in anodised titanium makes for an interesting contrast with the colour of the façade. Not only aesthetically, but functionally too, these windows are a real eye-catcher. They were fully able to meet all requirements for heat and sound insulation – as you would expect from Finstral windows!

