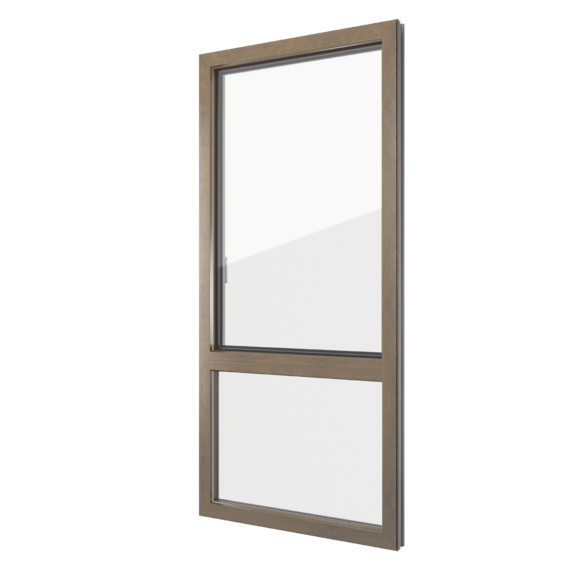FIN-72 and FIN-Slide: windows and doors that reflect nature
This single-family house on Lake Köriser boasts a wonderfully sophisticated floor plan: five cubes that join together to form a single unit. The wooden interior and exterior walls are an architectural reflection of the surrounding pine forest - large windows in aluminium-uPVC also form a link between inside and outside. This symbiosis of nature and architecture is additionally realised in two ways thanks to the lift-and-slide doors, which open up the house outwards. The exceptionally flat character of the door thresholds underlines the flowing transition to the natural world.
Building in such a location also demands a spirit of sustainability. Energy efficiency and the use of renewable raw materials were particularly important in the construction of the house. With their smart composition, Finstral products take both aspects into account: the uPVC core of the window and door frames offers outstanding insulation, while all materials used can be 100% recycled.

