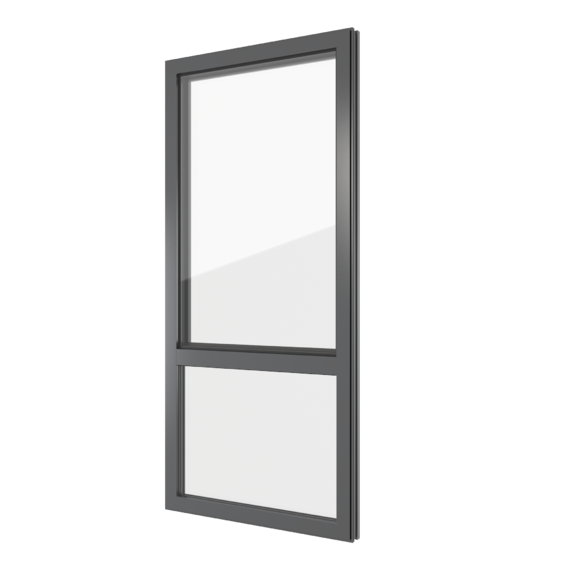FIN-Project, FIN-Slide and FIN-door: simply convincing!
Windows are like a small canvas on which nature is reflected. A play of lines and of rectangular surfaces. In terms of formal language, the building at Malonne returns to the origins of the traditional house: clear and simple – but certainly not simplistic! The walls, clad in Accoya wood, form a pleasant contrast to the black of the slate panels, which is reflected in the colour of the entry door. The lift-and-slide doors in the Step-line version and the aluminium windows with their frameless exterior appearance, in a symmetrical, ingenious arrangement, round out the design.
Whether it is a question of unusual architectural constructions or simple structural lines, the insulation must always fit. And, with Finstral windows and doors, this is always guaranteed! The decisive factor is the uPVC in the frame cores – and, as good things often come in threes, the FIN-Project windows are also triple-glazed.

