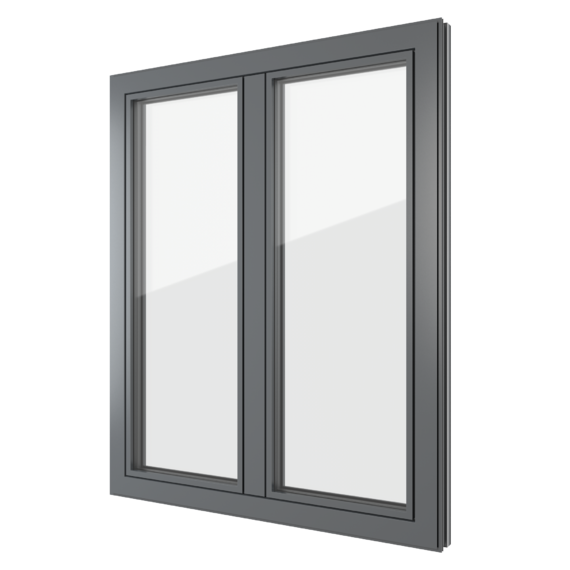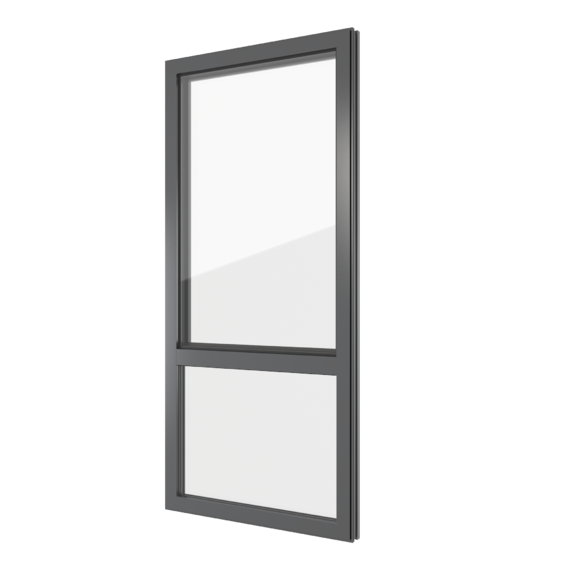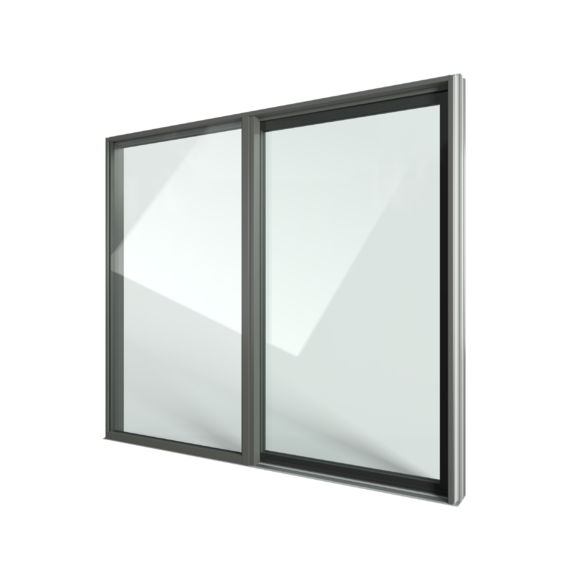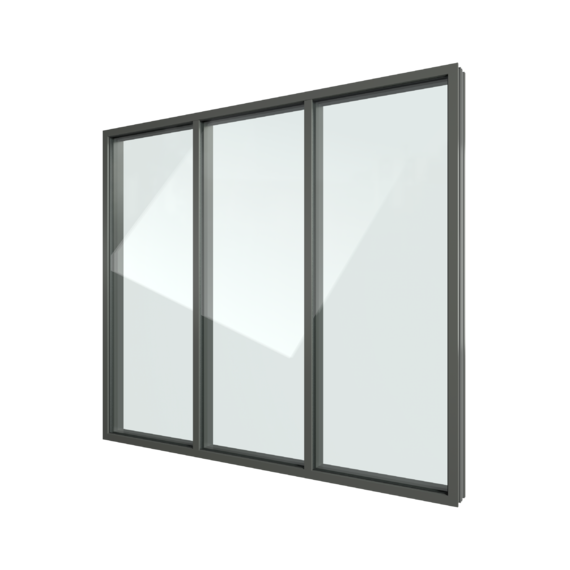Innovative detailed solutions with FIN-Project.
Once upon a time an inn stood in the middle of Graz. It is still standing, but today the former “Wilde Mann” is a modern residential and office building. The plan was for the structure, originally built in 1850 and extended many times, to be gutted then filled with flats. LOVE architecture, a firm of Graz-based architects, had a better idea: to preserve the partly original spaces and set a penthouse with large window façades on top of the building.
The windows had complex requirements: excellent thermal and acoustic performance with high-quality aesthetics that would match both the existing historical parts and the modern penthouse roof construction. In addition, there were different window types and formats: standard windows for the existing building and extra-high, custom-made windows for the penthouse. As Finstral designs and produces all its windows itself, it was possible to develop customised solutions and supply everything from a single source.




