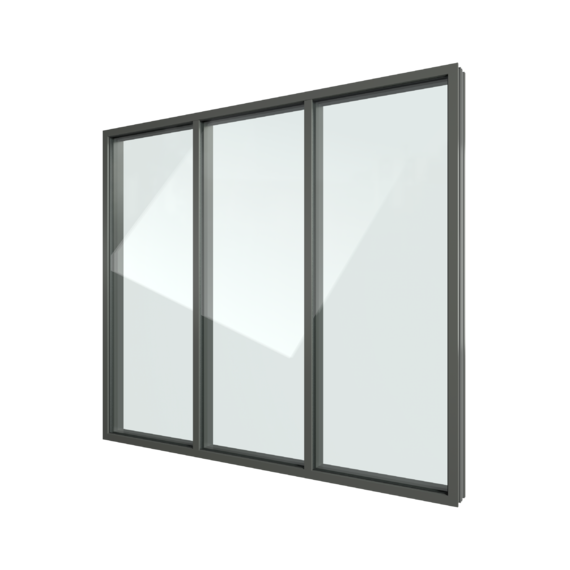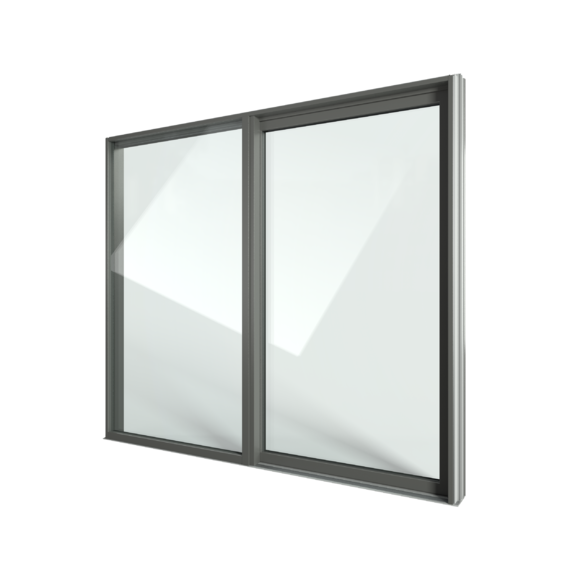Plenty of natural light with window walls.
The rectangular low-rise building largely consists of glass. The steel core reinforcement of the window walls at the front and sides means that they are extremely resilient and can act as support elements. With so much glass, the owners were especially concerned to ensure good heat insulation and a high degree of security. Triple insulation glazing together with Multiprotect and Bodysafe safety glazing combine to meet this requirement. The grey, timeless Classic-line aluminium frames dynamically blend with the purist design and muted tones of the house. And, thanks to the large glass surfaces with their integrated lift-and-slide and window doors, plenty of natural light can enter the living areas and create a friendly atmosphere. The uPVC core and co-extruded gaskets also ensure constantly high thermal insulation values.


