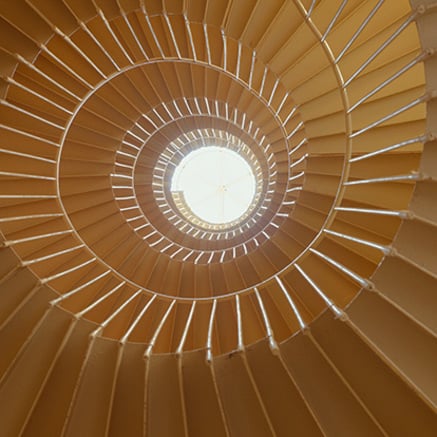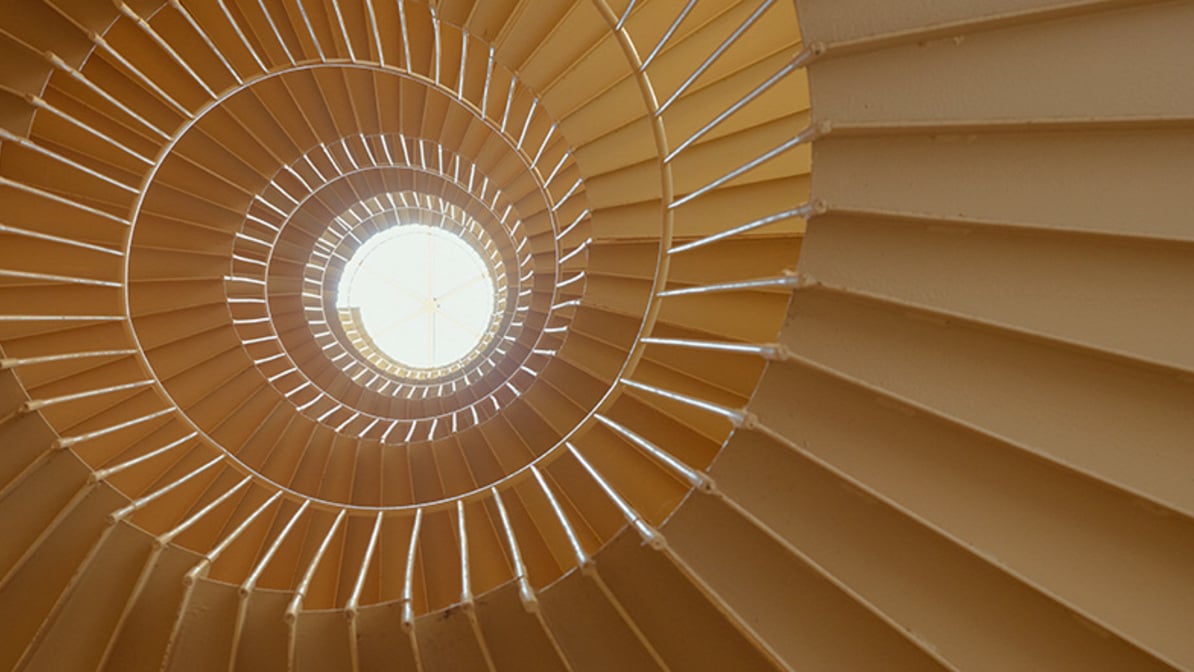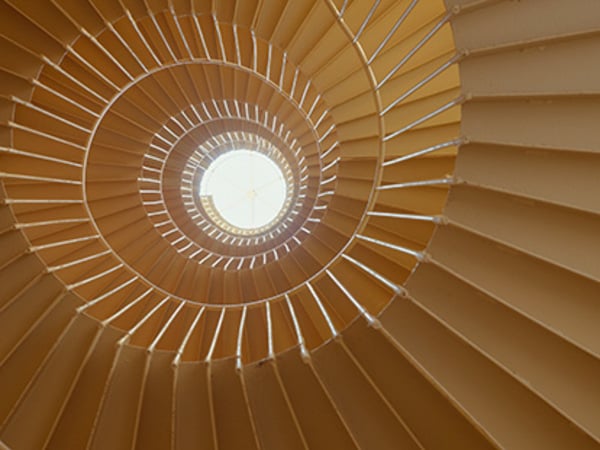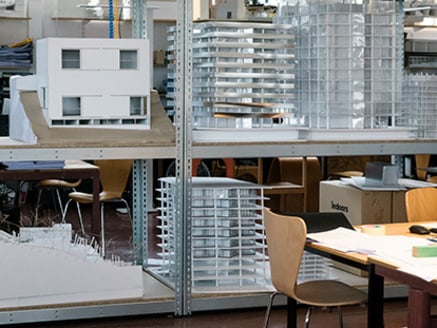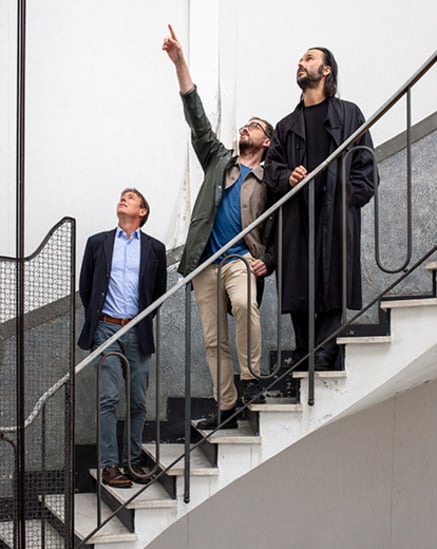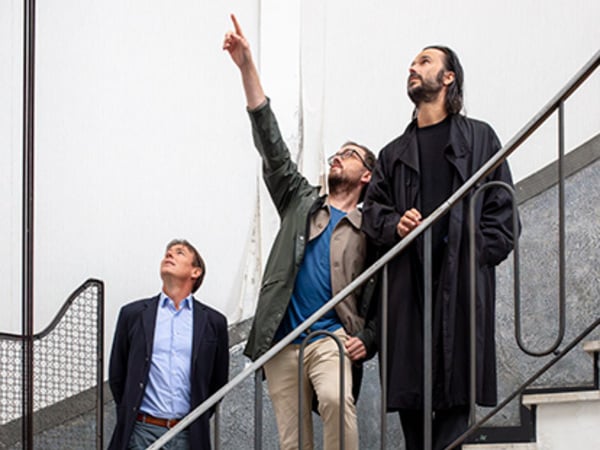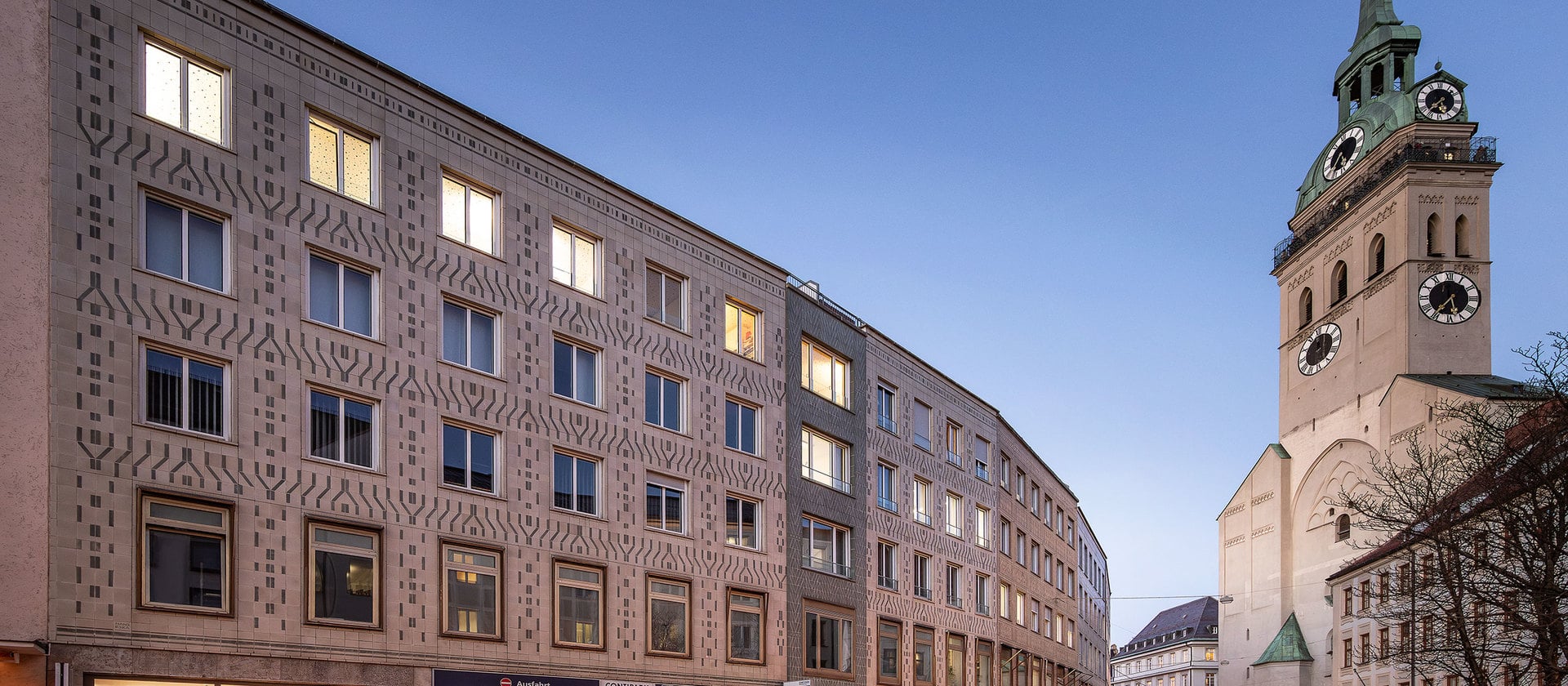
Existing ceramic façade – new windows.
Replacing the windows in a city-centre building complex protected as an ensemble on Munich’s Rindermarkt.
Finstral accomplished a complex window refurbishment operation in Munich’s Rindermarkt, a multi-unit building whose striking and valuable ceramic façade is a characteristic feature of the city centre. The challenge: no damage to the tiles was permitted during the replacement operation.
“Do you have a moment? Perhaps you can think of something. We’ve got a rather difficult window replacement job to do.” These, more or less, were the words of Munich architect Matthias Wendt from the studio Landherr & Partner when contacting Werner Schmidt from the Finstral Architects Service, who was on his way to an appointment when the call came in. “I obviously didn’t have much time, so I spontaneously arranged to meet directly on site so as to take a closer look at what was involved”, recalls Schmidt. “And to see exactly what was meant by ‘difficult’ here.”
The building is located directly on the Rindermarkt, one of Munich’s oldest streets – right opposite the famous St Peter’s Church. Centuries ago, this was the square where the cattle market was held, from which the street’s name is derived. Today, the Rindermarkt stands amid the shopping and tourist crowds in the centre of Munich’s old town. One look here was enough for Werner Schmidt to see: “A new building site here would be expensive and cause considerable disturbance.” The seven-part listed post-war structure, dating from the late 1950s, was fully occupied – meaning a great deal of public traffic – and was located at the heart of the pedestrian zone. Added to all this was the façade, dominating the cityscape with its many colourful ceramic tiles, all of them exceptional and all practically irreplaceable. There was no doubt that the old aluminium windows had to be replaced: but a classic window replacement job, with scaffolding, removal from the reveal and months of disruption, noise and dirt was out of the question. “This type of mission required minimally invasive methods”, says Schmidt. “And we at Finstral have plenty of experience in such things.”
“Do you have a moment? Perhaps you can think of something. We’ve got a rather difficult window replacement job to do.” These, more or less, were the words of Munich architect Matthias Wendt from the studio Landherr & Partner when contacting Werner Schmidt from the Finstral Architects Service, who was on his way to an appointment when the call came in. “I obviously didn’t have much time, so I spontaneously arranged to meet directly on site so as to take a closer look at what was involved”, recalls Schmidt. “And to see exactly what was meant by ‘difficult’ here.”
The building is located directly on the Rindermarkt, one of Munich’s oldest streets – right opposite the famous St Peter’s Church. Centuries ago, this was the square where the cattle market was held, from which the street’s name is derived. Today, the Rindermarkt stands amid the shopping and tourist crowds in the centre of Munich’s old town. One look here was enough for Werner Schmidt to see: “A new building site here would be expensive and cause considerable disturbance.” The seven-part listed post-war structure, dating from the late 1950s, was fully occupied – meaning a great deal of public traffic – and was located at the heart of the pedestrian zone. Added to all this was the façade, dominating the cityscape with its many colourful ceramic tiles, all of them exceptional and all practically irreplaceable. There was no doubt that the old aluminium windows had to be replaced: but a classic window replacement job, with scaffolding, removal from the reveal and months of disruption, noise and dirt was out of the question. “This type of mission required minimally invasive methods”, says Schmidt. “And we at Finstral have plenty of experience in such things.”
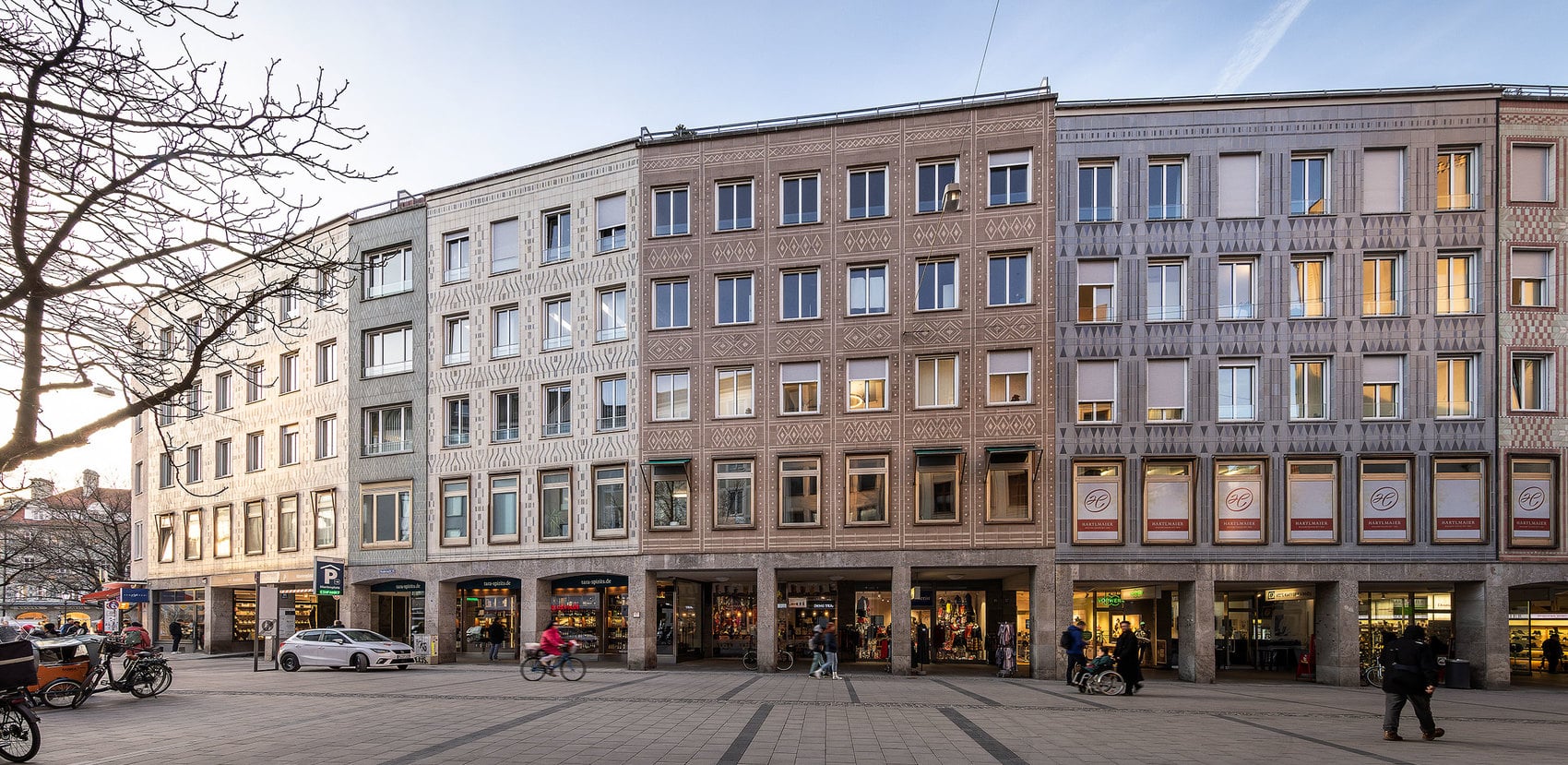
Rindermarkt 16 and 17 in Munich: the individual parts of the building form a harmonious whole.
The ceramic tiles had been installed using a thick-bed method, meaning that they were bonded directly onto the masonry. “So we initially expected to cause damage”, says Finstral expert Werner Schmidt. After all, ceramic is not very resistant. “Moisture can get into the joints relatively easily on such façades, so the mortar bed will freeze in winter and cracks will appear. But the ceramic façade at the Rindermarkt was in surprisingly good condition. It was therefore all the more important not to touch it during the window renovation.”
Architect Matthias Wendt agrees: “With a building like this, the window installers shouldn’t actually come into contact with the masonry and its associated façade. The risk to the valuable ceramic tiles would be too high. The elements that are protected as an ensemble are no longer made in this way and thus could not be replaced.” What was needed was an installation method that did not interfere with the masonry – nor require the erection of scaffolding, which would also inevitably risk damaging the façade.
In this sense, Finstral’s minimally invasive slide-in installation was in fact the only solution – and was ideal for such a sensitive challenge. The old surrounding frame with its functioning structural joint was retained: only the sash frame and the fittings were removed. The existing surrounding frame is then reinforced with a profile inserted from the interior, which replaces the frame of the old sash. As no frame profiles were cut nor was any masonry work required, while all work was carried out from the inside, replacing the windows avoided noise, dirt and the need for scaffolding – and above all avoided all masonry work and thus any risk to the valuable tiles.
Finstral not only made a good impression with its innovative installation method, but also with its modular product range, which is specifically tailored to the requirements of protecting ensembles. “Originally, the windows from the second to the fourth floors were of the double-sash type”, explains architect Wendt. “As far as we know, they were probably replaced with single-sash windows with a glazing bar attached in the middle when they were last replaced in 1992. There was no consultation with the authority charged with monument protection, meaning that the glazing bars had to be removed. The single-sash windows remained, however.” With Finstral as a partner for the latest refurbishment, there was now a chance to return to the historic original after all: “As we develop and produce everything from a single source and almost everything fits together with everything else, Finstral was able to supply a double-sash variant for the Rindermarkt buildings without any difficulty”, states Schmidt.
Architect Matthias Wendt agrees: “With a building like this, the window installers shouldn’t actually come into contact with the masonry and its associated façade. The risk to the valuable ceramic tiles would be too high. The elements that are protected as an ensemble are no longer made in this way and thus could not be replaced.” What was needed was an installation method that did not interfere with the masonry – nor require the erection of scaffolding, which would also inevitably risk damaging the façade.
In this sense, Finstral’s minimally invasive slide-in installation was in fact the only solution – and was ideal for such a sensitive challenge. The old surrounding frame with its functioning structural joint was retained: only the sash frame and the fittings were removed. The existing surrounding frame is then reinforced with a profile inserted from the interior, which replaces the frame of the old sash. As no frame profiles were cut nor was any masonry work required, while all work was carried out from the inside, replacing the windows avoided noise, dirt and the need for scaffolding – and above all avoided all masonry work and thus any risk to the valuable tiles.
Finstral not only made a good impression with its innovative installation method, but also with its modular product range, which is specifically tailored to the requirements of protecting ensembles. “Originally, the windows from the second to the fourth floors were of the double-sash type”, explains architect Wendt. “As far as we know, they were probably replaced with single-sash windows with a glazing bar attached in the middle when they were last replaced in 1992. There was no consultation with the authority charged with monument protection, meaning that the glazing bars had to be removed. The single-sash windows remained, however.” With Finstral as a partner for the latest refurbishment, there was now a chance to return to the historic original after all: “As we develop and produce everything from a single source and almost everything fits together with everything else, Finstral was able to supply a double-sash variant for the Rindermarkt buildings without any difficulty”, states Schmidt.
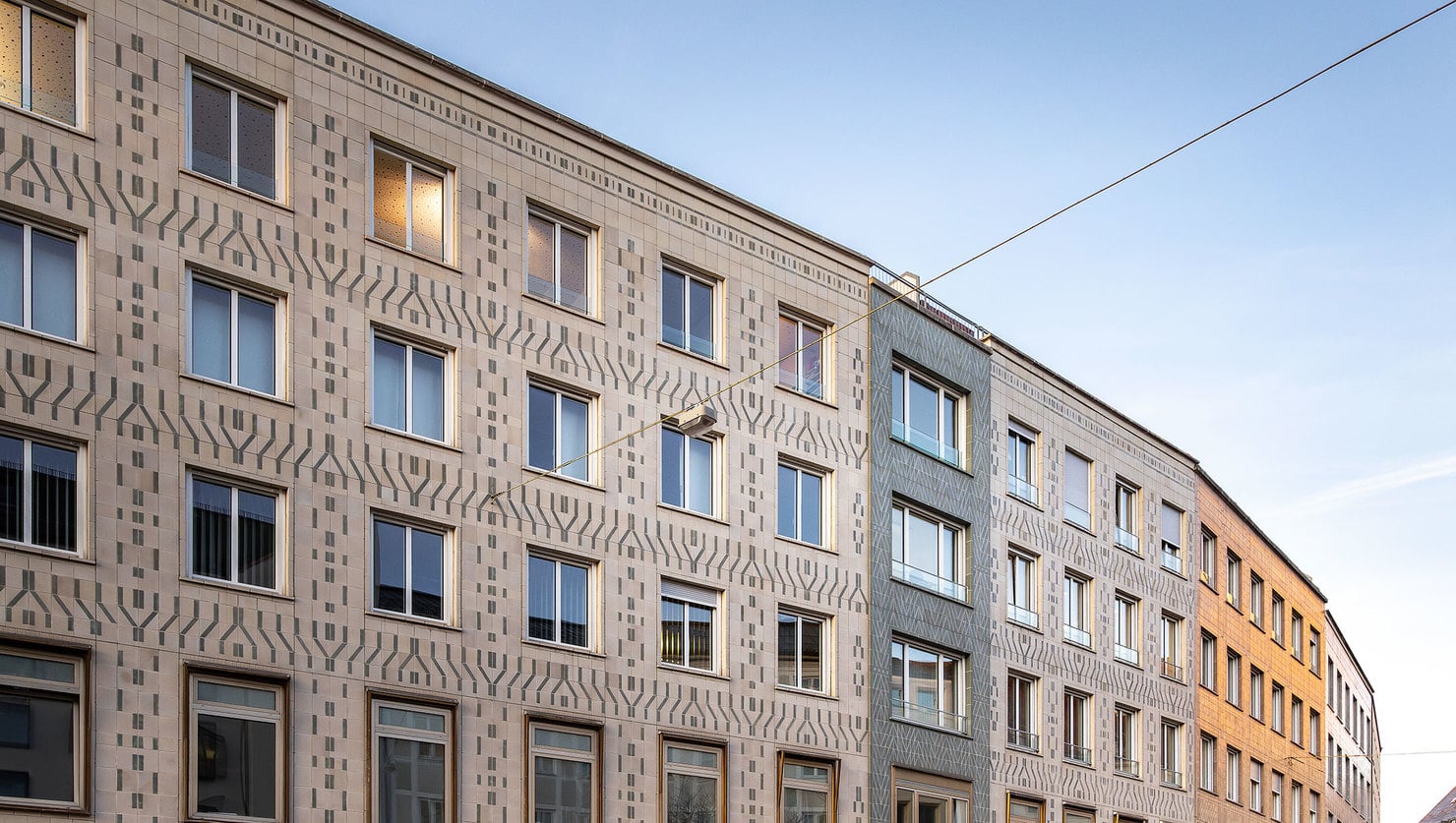
The windows on the second to fourth floors have already been replaced, while the old elements are still in place on the first floor (at the time the photo was taken).
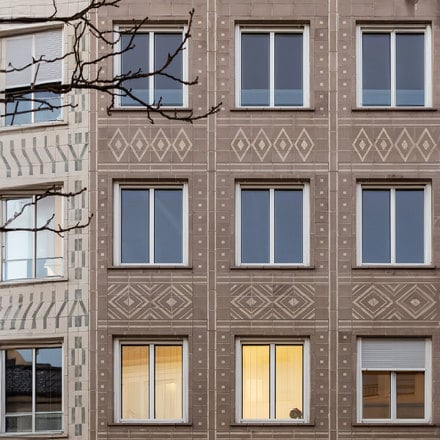
Preserving the ensemble: double-sash windows help restore the building to its original appearance.
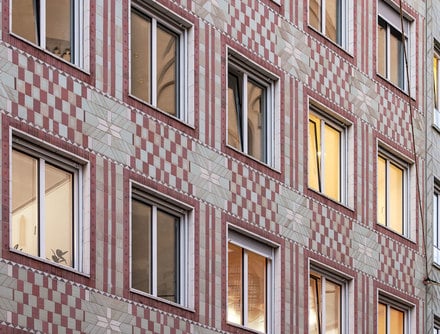
The ceramic tiles in various shades of red form unusual patterns on the façade.
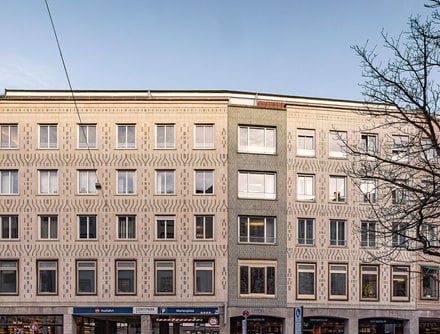
The new double-sash windows have already been installed on the upper floors, while large single-sash elements with sash safety catches are to be fitted on the first floor.
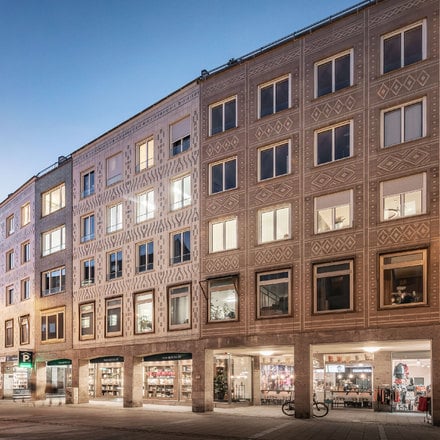
A colourful façade, a harmonious overall impression.
It was nevertheless just as important that the visible widths of the frames should stay slim on the outside – no problem for Finstral, whose profiles are in any case among the thinnest in the industry. The old sash frame was replaced by the newly inserted surrounding frame, with a new sash in the frameless Nova-line version. As a result, the exterior appearance of the frames remained unchanged following refurbishment, while the new windows allow just as much light to enter the interior as before. Larger opening sashes were required for the first floor, and Finstral also supplied these – aesthetically adapted and fitted with additional safety components such as sash safety catches, a form of “airbag” for heavy window sashes. It goes without saying that, compared to the old models, the modern windows set new standards in terms of insulation and soundproofing.
In addition to preserving the façade, the slide-in installation method always guarantees smooth, predictable and rapid work. The building complex on the Rindermarkt houses doctors’ surgeries, law firms and offices: as doctors receive outpatients and lawyers stage important meetings, longer interruptions to their work is not an option for such tenants – or would involve high costs. However, Finstral’s installation method only takes an hour or so per window and is therefore simple and reliable to plan and coordinate. The installers were able to work flexibly in those rooms that were not being used on the days in question. Nor was it necessary to store the elements: the installers would simply bring in the new windows for each day, install them and take away the old ones in the evening. “In addition to preserving the façade, the smooth installation process was one of the main reasons why we opted for Finstral”, is how architect Matthias Wendt sums it up.
Finstral’s slide-in installation not only made it easier to replace the windows on Munich’s Rindermarkt: it made it possible in the first place. The new windows, designed to protect the ensemble, were installed without any problems, all without jeopardising the historic ceramic façade, nor disrupting operations in the offices or surgeries. The building continues to be a landmark in the Munich cityscape – now with new windows that reflect its historical image even better than before.
In addition to preserving the façade, the slide-in installation method always guarantees smooth, predictable and rapid work. The building complex on the Rindermarkt houses doctors’ surgeries, law firms and offices: as doctors receive outpatients and lawyers stage important meetings, longer interruptions to their work is not an option for such tenants – or would involve high costs. However, Finstral’s installation method only takes an hour or so per window and is therefore simple and reliable to plan and coordinate. The installers were able to work flexibly in those rooms that were not being used on the days in question. Nor was it necessary to store the elements: the installers would simply bring in the new windows for each day, install them and take away the old ones in the evening. “In addition to preserving the façade, the smooth installation process was one of the main reasons why we opted for Finstral”, is how architect Matthias Wendt sums it up.
Finstral’s slide-in installation not only made it easier to replace the windows on Munich’s Rindermarkt: it made it possible in the first place. The new windows, designed to protect the ensemble, were installed without any problems, all without jeopardising the historic ceramic façade, nor disrupting operations in the offices or surgeries. The building continues to be a landmark in the Munich cityscape – now with new windows that reflect its historical image even better than before.
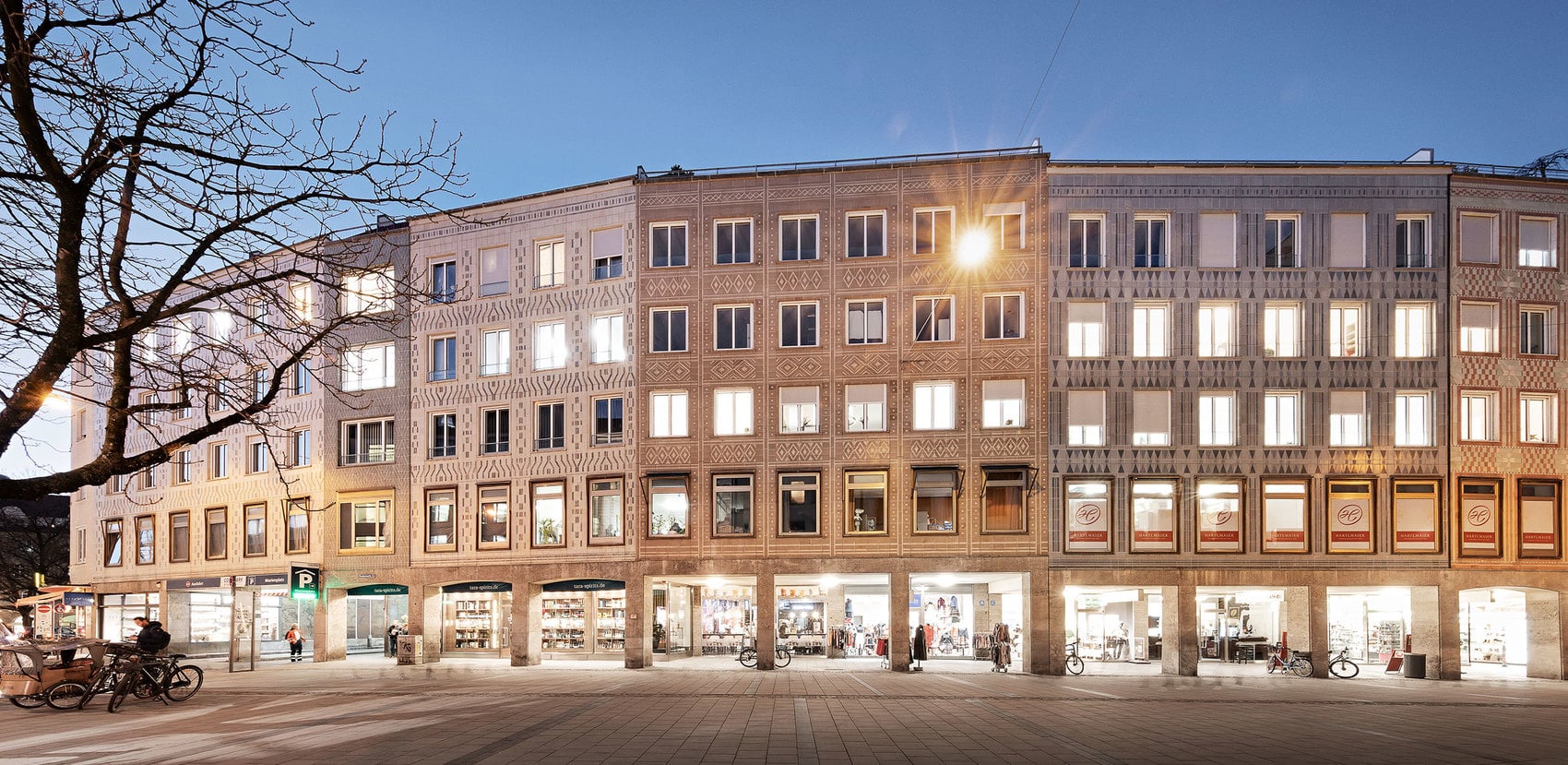
The slimline Nova-line frame design meets the requirement for slender widths while preserving the ensemble.
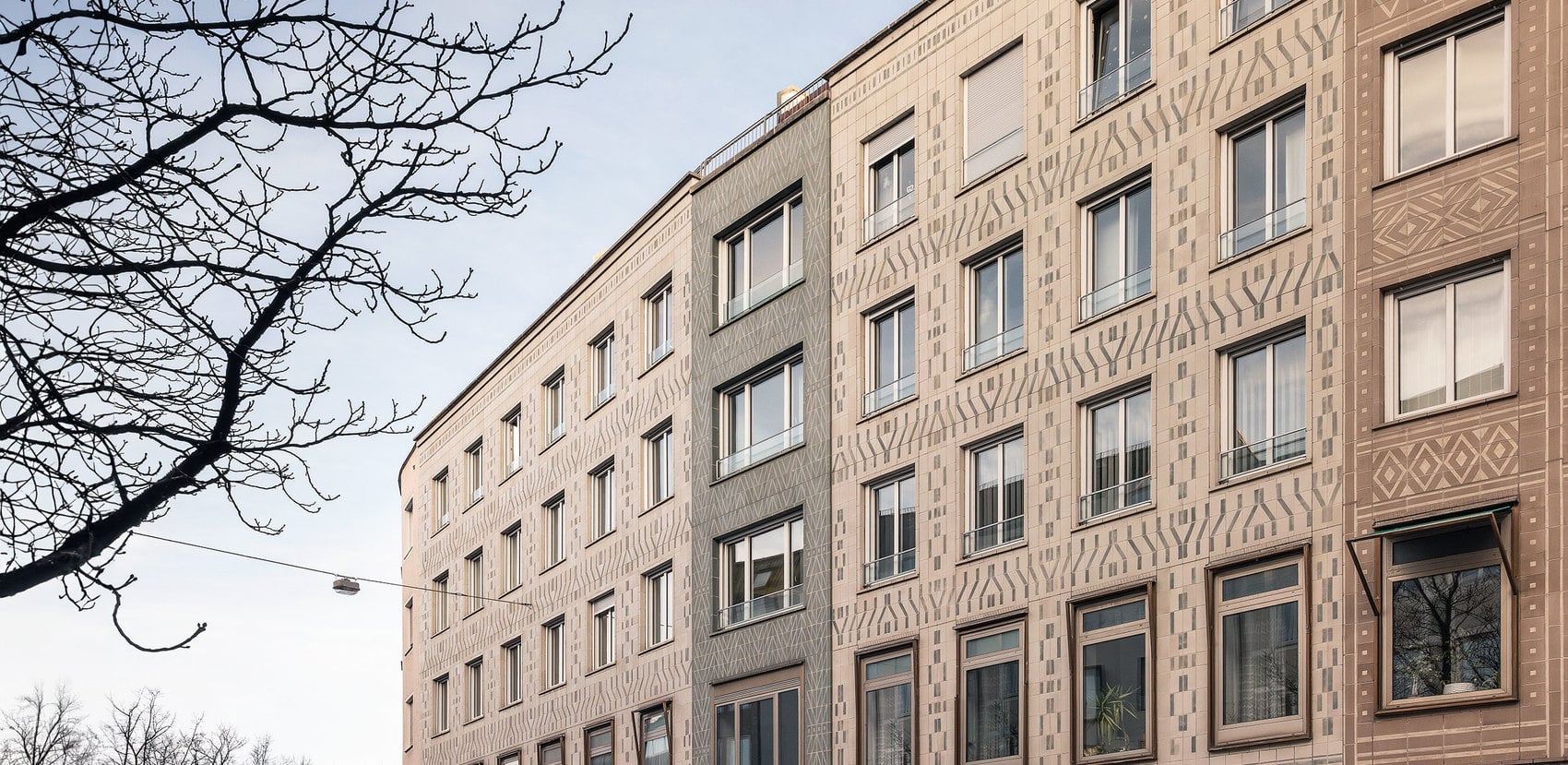
The window replacement operation was not permitted to jeopardise the exceptionally well preserved historic ceramic tiles.
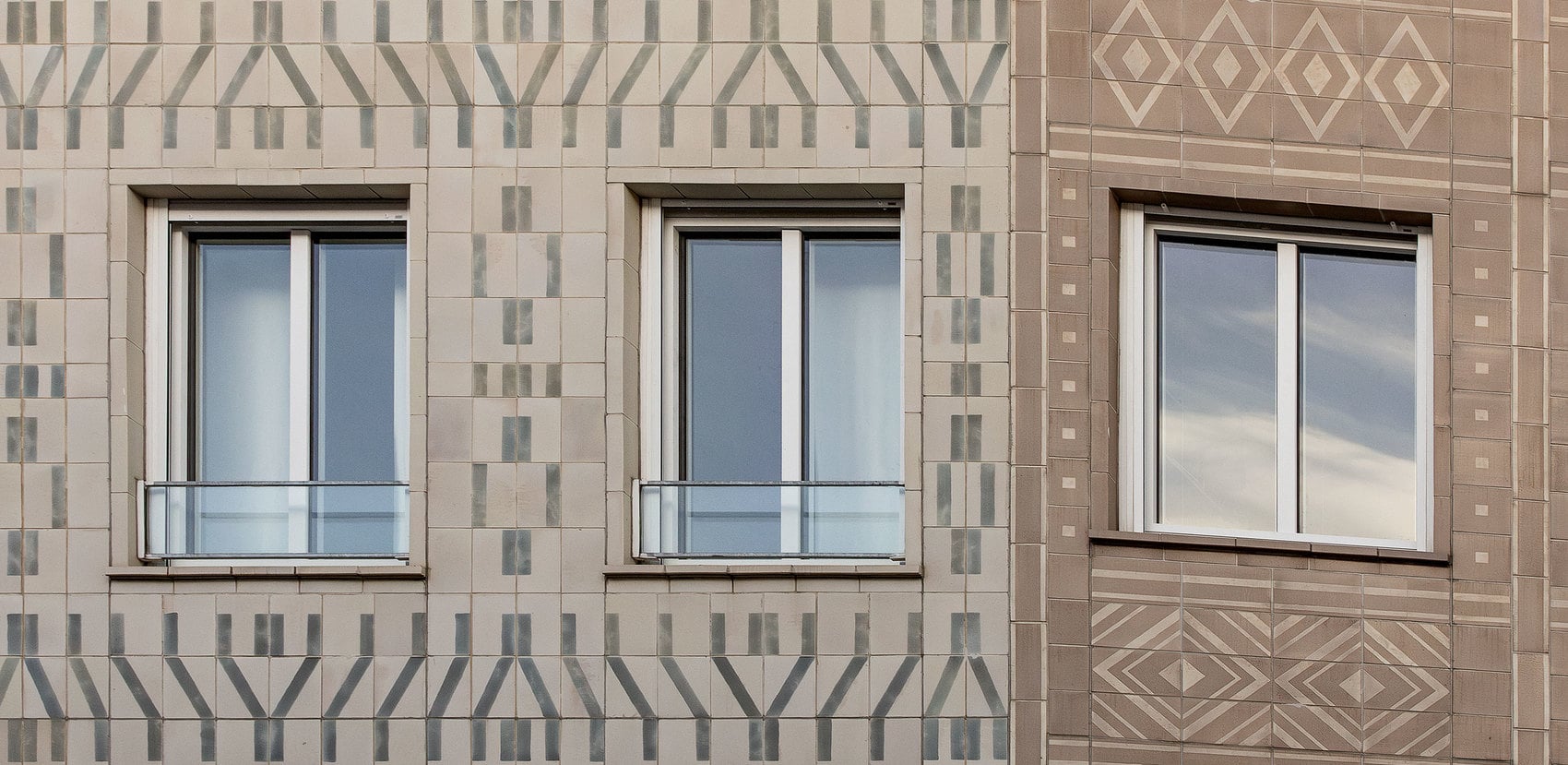
Each individual ceramic tile has been installed using a thick-bed process and is therefore bonded directly to the masonry.
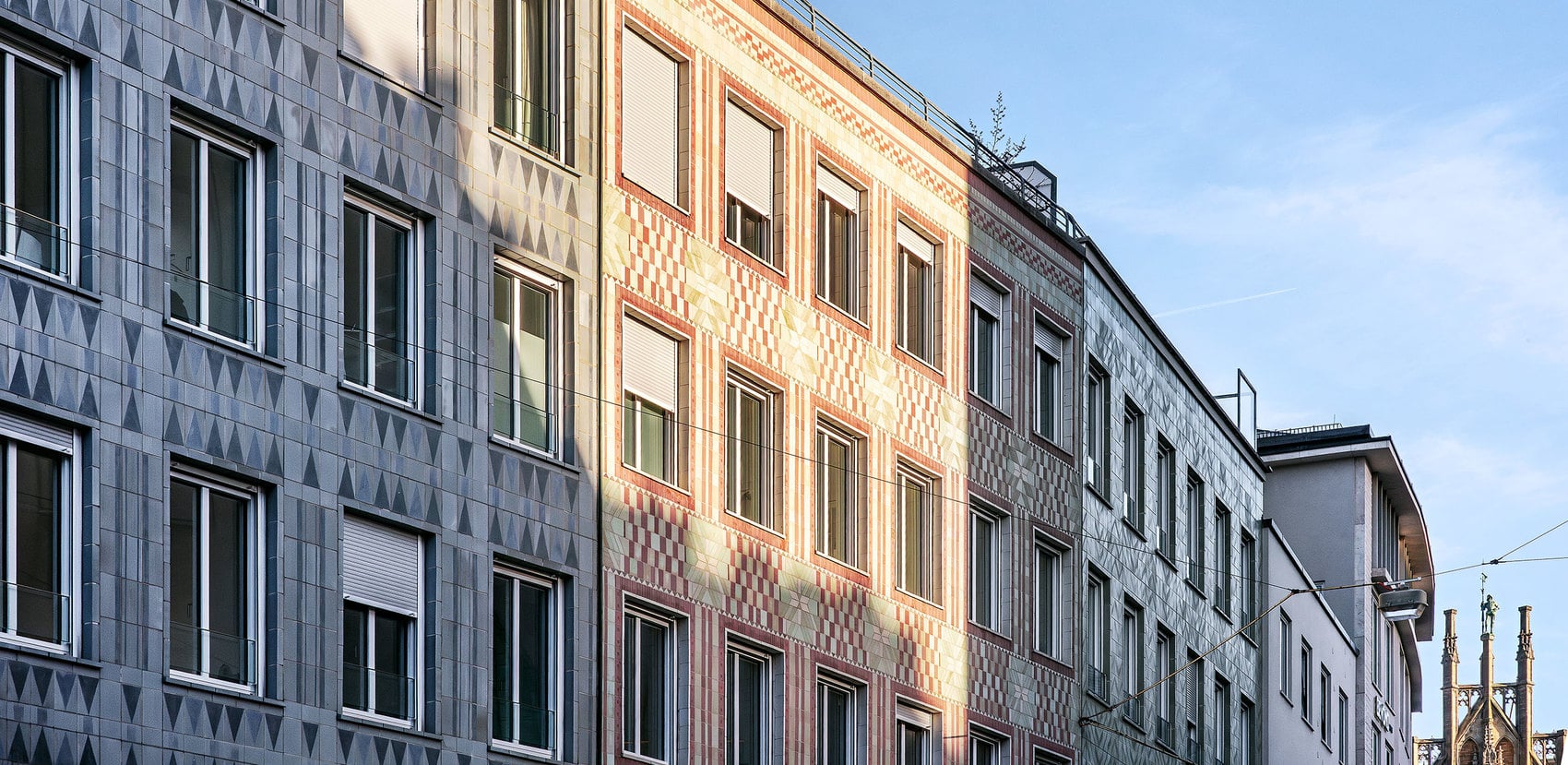
The post-war building was constructed at the end of the 1950s.
Still want more?
See here for further interesting reading matter.
