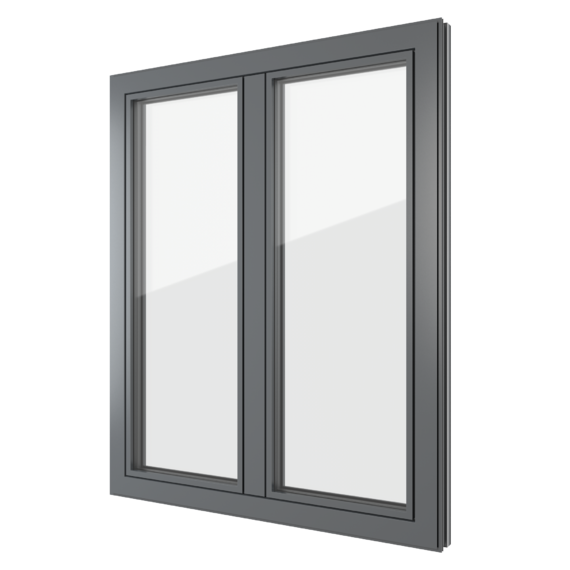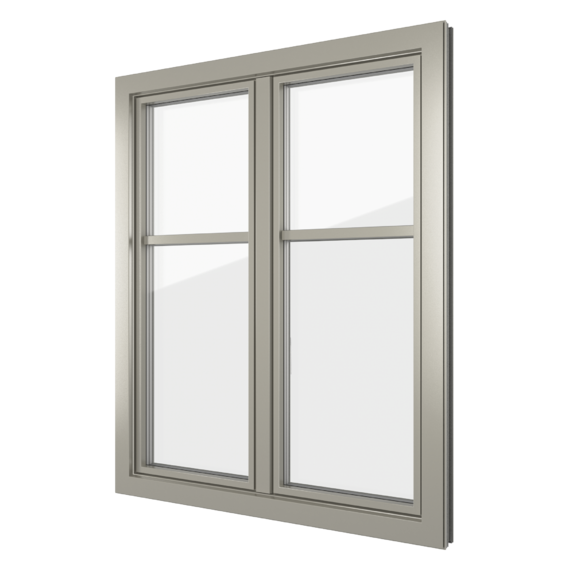Openness creates space – FIN-Slide and FIN-Project create width.
More space than square metres? This small single-family house in Berlin appears larger and wider than it actually is. Maybe because everything seems to strive upwards – the walls, the stairs, the roof. The pointed roof structure with its two large dormers ensures the house enjoys plenty of light and space. The stairwell leads centrally through all floors and is far more than a mere connecting element – it actively forms spaces and lends generosity to the room usage.
There is also a generous room layout on the ground floor, which links to a single living room with kitchen. The sliding doors in Step-line design provide access to the garden and the forested area behind it. Wherever the façade permits, slender FIN-Project windows in aluminium-aluminium and aluminium-uPVC provide the ideal light incidence – and an optical increase of the space. Once a narrow, small house, it is now an all-round bright, spacious and open residence!


